Creekview At 61st - Apartment Living in Temple, TX
About
Office Hours
Monday through Friday: 8:30 AM to 5:30 PM. Saturday: 10:00 AM to 2:00 PM. Sunday: Closed.
Your search for superb apartment living ends right here! Creekview At 61st is a charming community in Temple, Texas, with easy access to downtown and Belton. Indulge in several shopping centers, delicious eateries, and ample entertainment within minutes of your new home. Living here means you will enjoy a lifestyle full of comfort and convenience.
We provide our residents with amenities that you will love right outside your front door. Our shimmering swimming pool will cool you off on those hot summer days. Gathering with friends and neighbors is made fun with our barbecue grilling areas. Don't miss out on great apartment living at Creekview At 61st in Temple, TX; contact our friendly management team today!
Discover spacious one and two-bedroom floor plans at Creekview At 61st apartment homes. Featuring eight diverse layouts designed with your comfort in mind. Our pet-friendly apartments for rent boast high-speed internet, balcony or patio options, washer and dryer connections, and ceiling fans. Schedule a tour today to explore your ideal living space!
Lucky You! Apply within 24hrs to secure $0 Admin Fee! ☘️Floor Plans
1 Bedroom Floor Plan
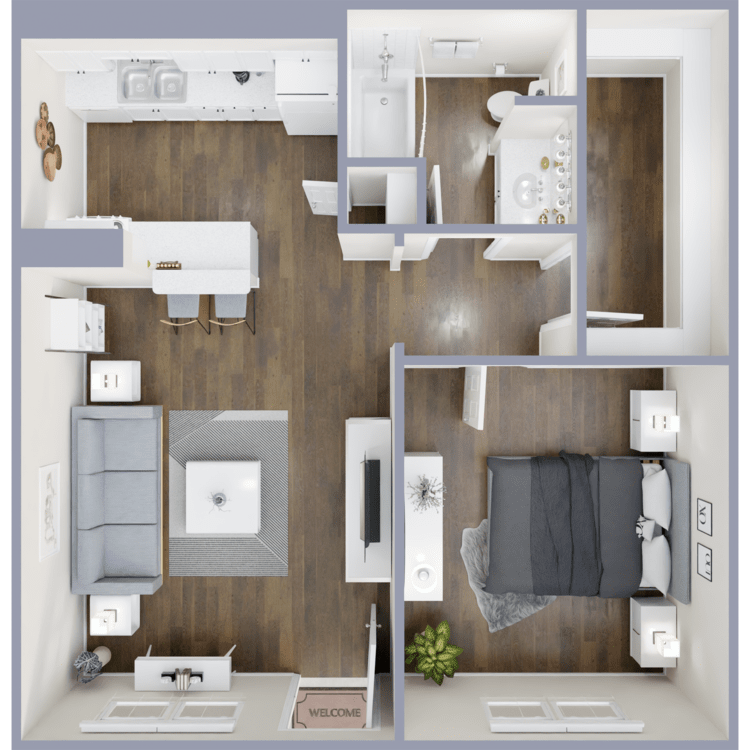
A1
Details
- Beds: 1 Bedroom
- Baths: 1
- Square Feet: 530
- Rent: $795
- Deposit: Call for details.
Floor Plan Amenities
- All-Electric Kitchen
- Balcony or Patio
- Cable Ready
- Ceiling Fans
- Central Air and Heating
- Dishwasher
- Mini Blinds
- Refrigerator
- Stove
- Vertical Blinds
- Washer and Dryer Connections *
* In Select Apartment Homes
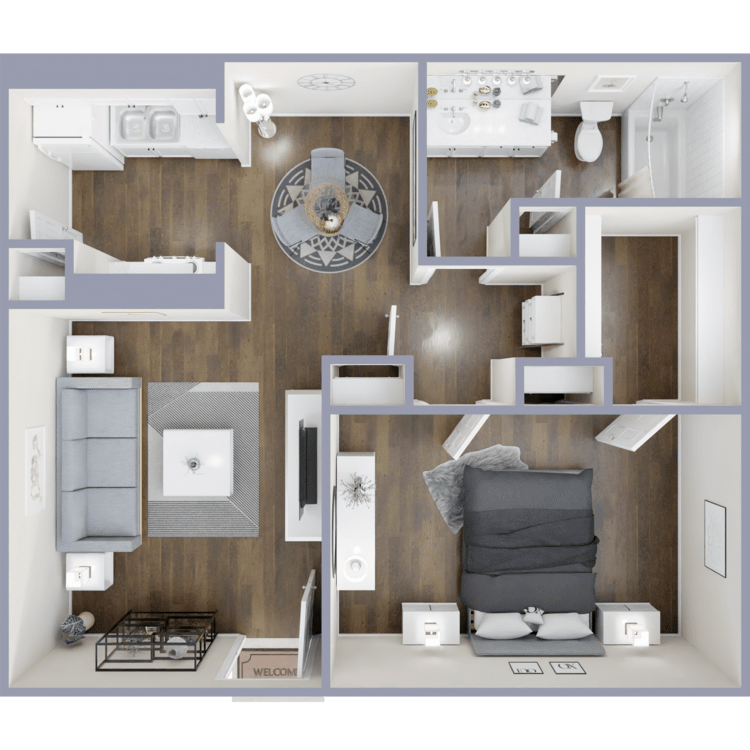
A2
Details
- Beds: 1 Bedroom
- Baths: 1
- Square Feet: 630
- Rent: $845
- Deposit: Call for details.
Floor Plan Amenities
- All-Electric Kitchen
- Balcony or Patio
- Cable Ready
- Ceiling Fans
- Central Air and Heating
- Dishwasher
- Mini Blinds
- Refrigerator
- Stove
- Vertical Blinds
- Washer and Dryer Connections *
* In Select Apartment Homes
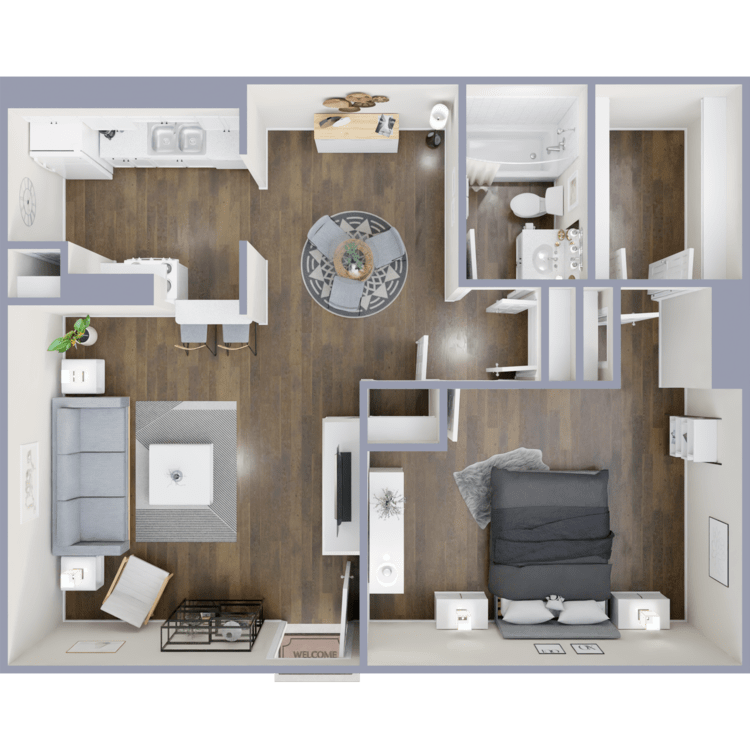
A3
Details
- Beds: 1 Bedroom
- Baths: 1
- Square Feet: 740
- Rent: $895
- Deposit: Call for details.
Floor Plan Amenities
- All-Electric Kitchen
- Balcony or Patio
- Cable Ready
- Ceiling Fans
- Central Air and Heating
- Dishwasher
- Mini Blinds
- Refrigerator
- Stove
- Vertical Blinds
- Washer and Dryer Connections *
* In Select Apartment Homes
2 Bedroom Floor Plan
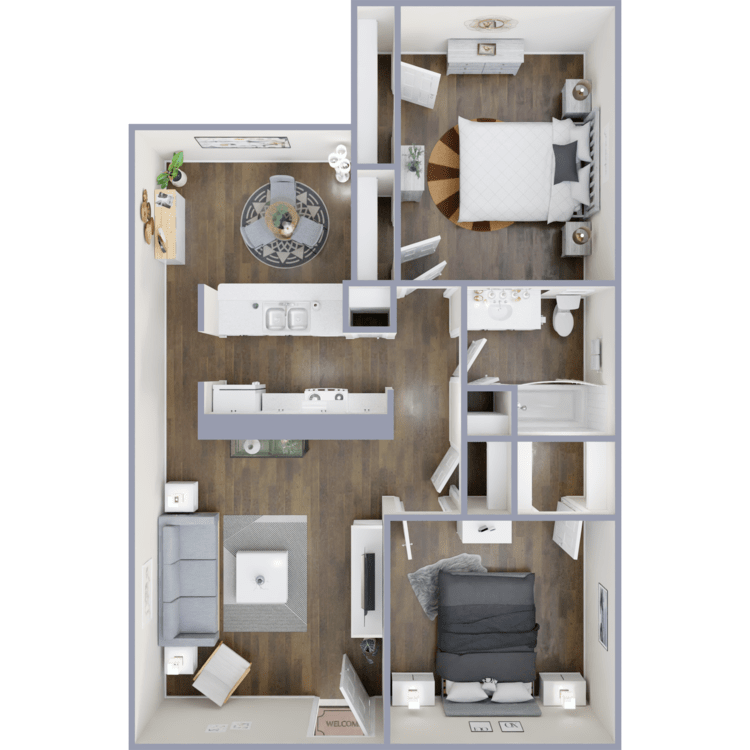
B1
Details
- Beds: 2 Bedrooms
- Baths: 1
- Square Feet: 900
- Rent: $945
- Deposit: Call for details.
Floor Plan Amenities
- All-Electric Kitchen
- Balcony or Patio
- Cable Ready
- Ceiling Fans
- Central Air and Heating
- Dishwasher
- Mini Blinds
- Refrigerator
- Stove
- Vertical Blinds
- Washer and Dryer Connections *
* In Select Apartment Homes
Floor Plan Photos




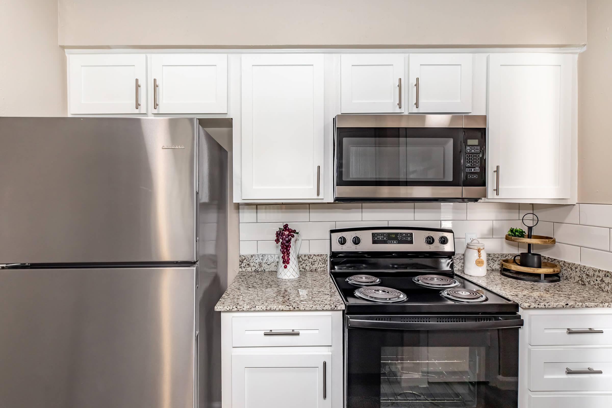






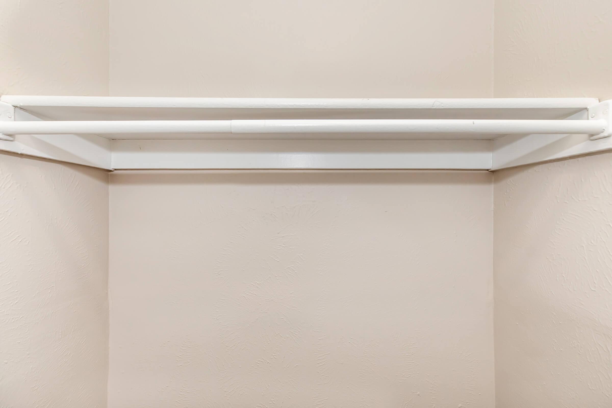
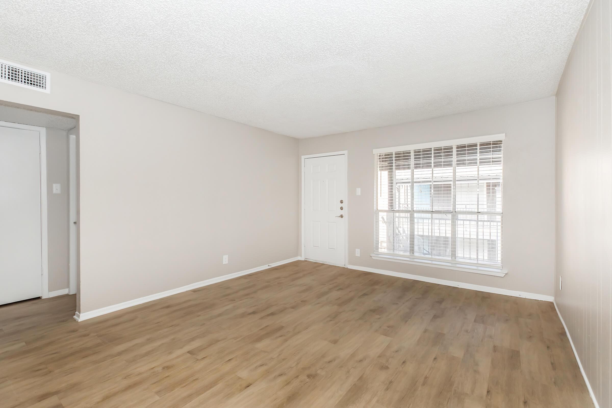
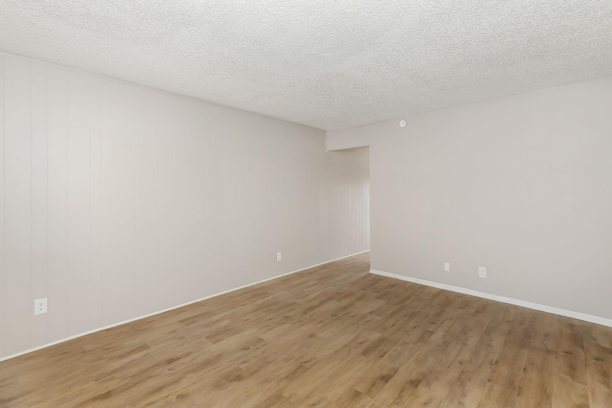
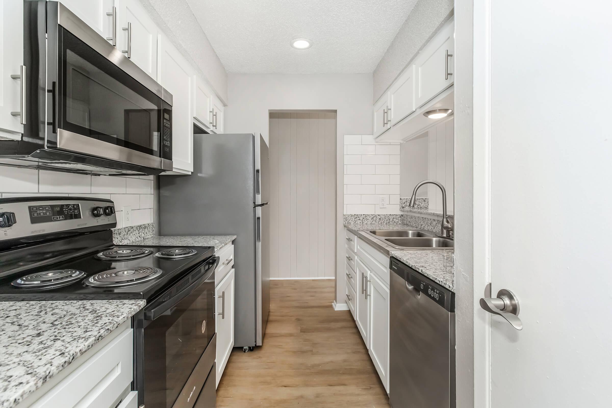
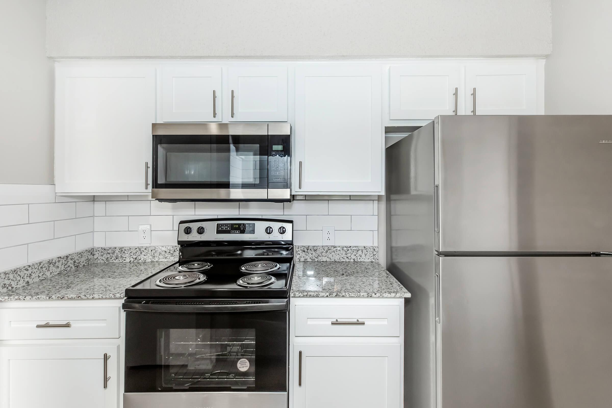
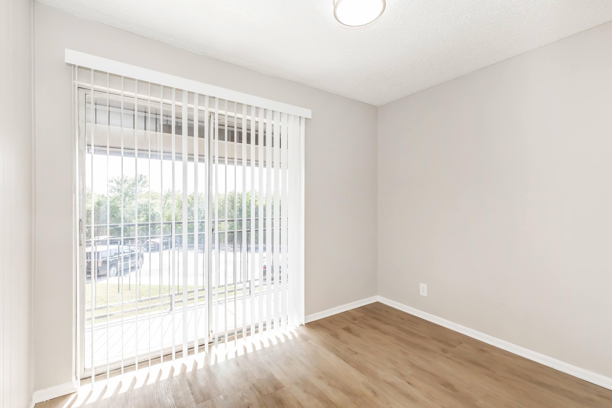
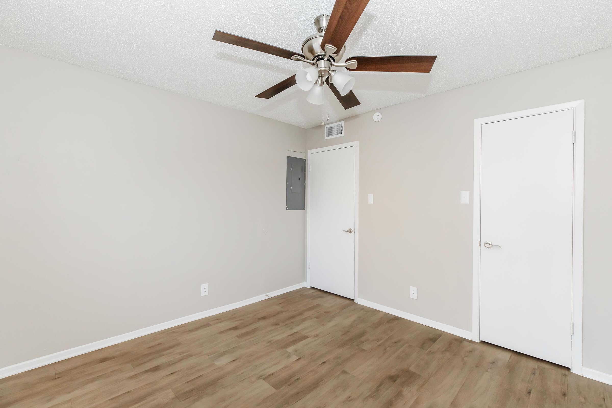
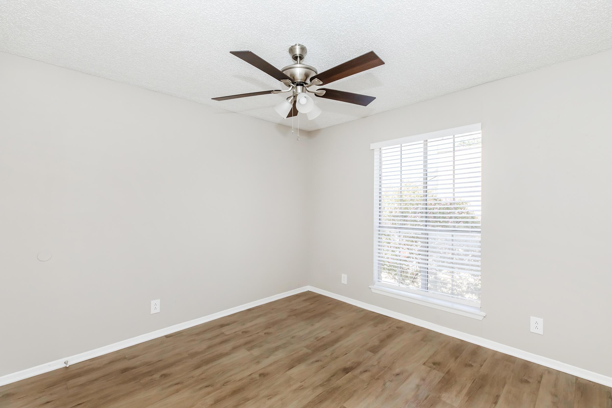
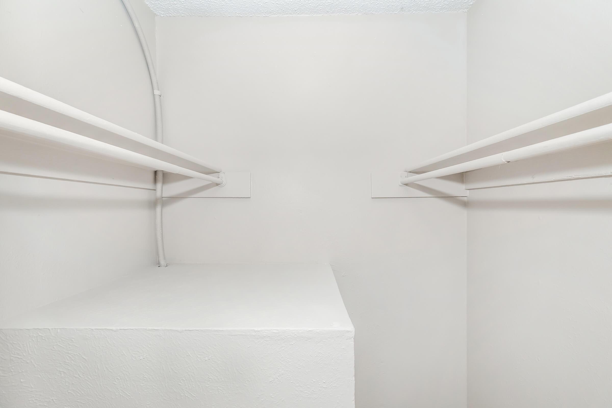
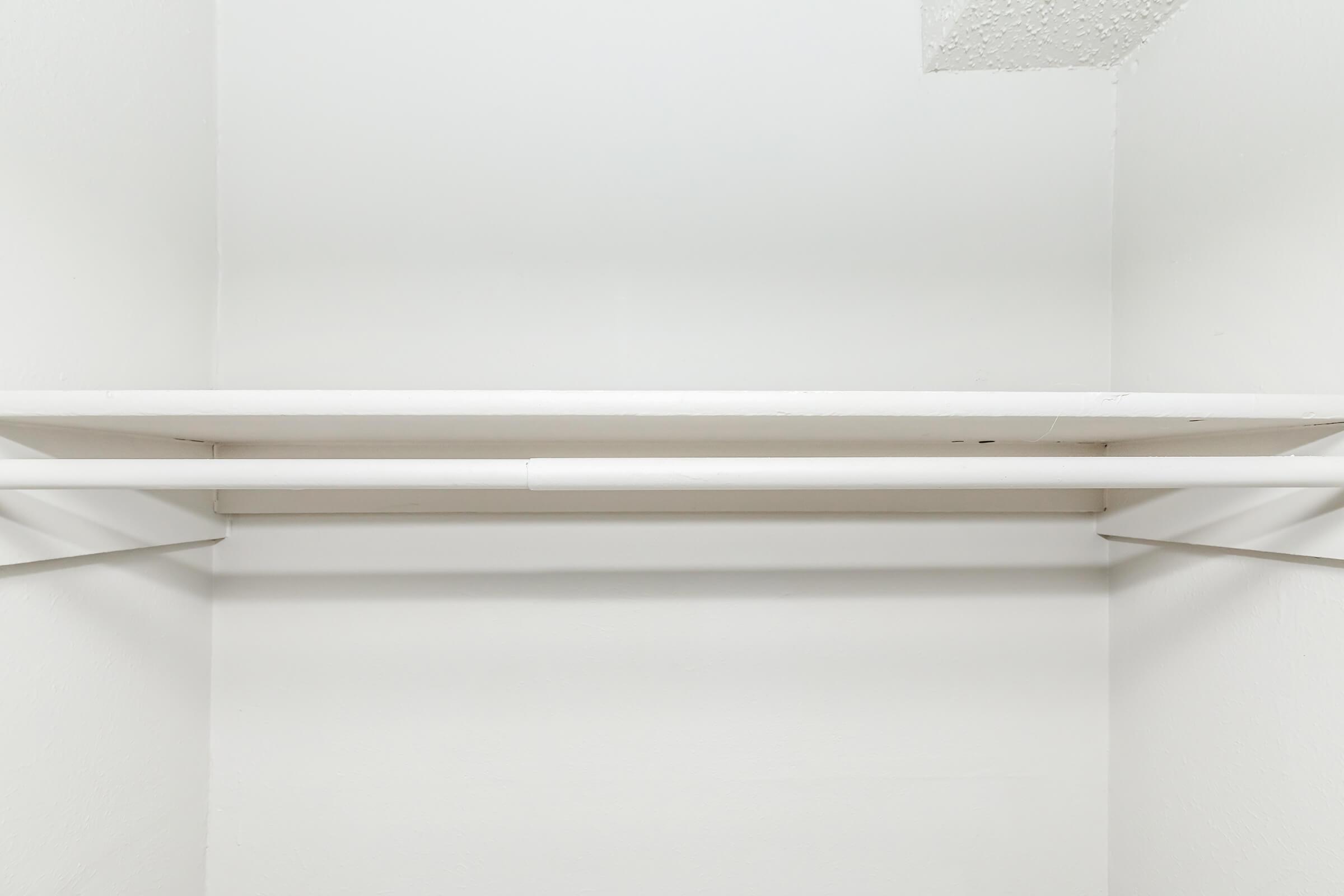
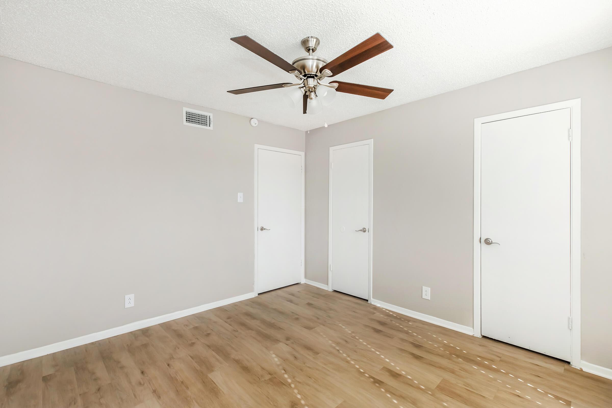
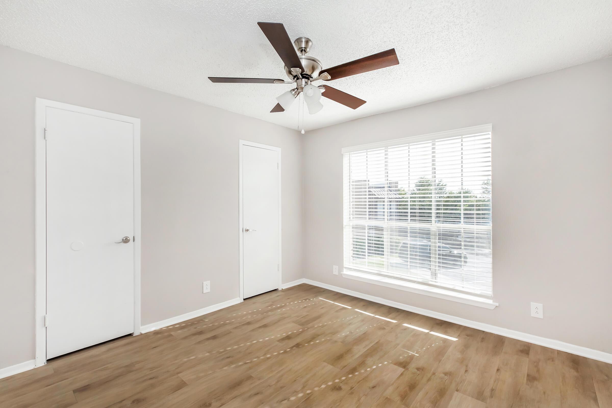
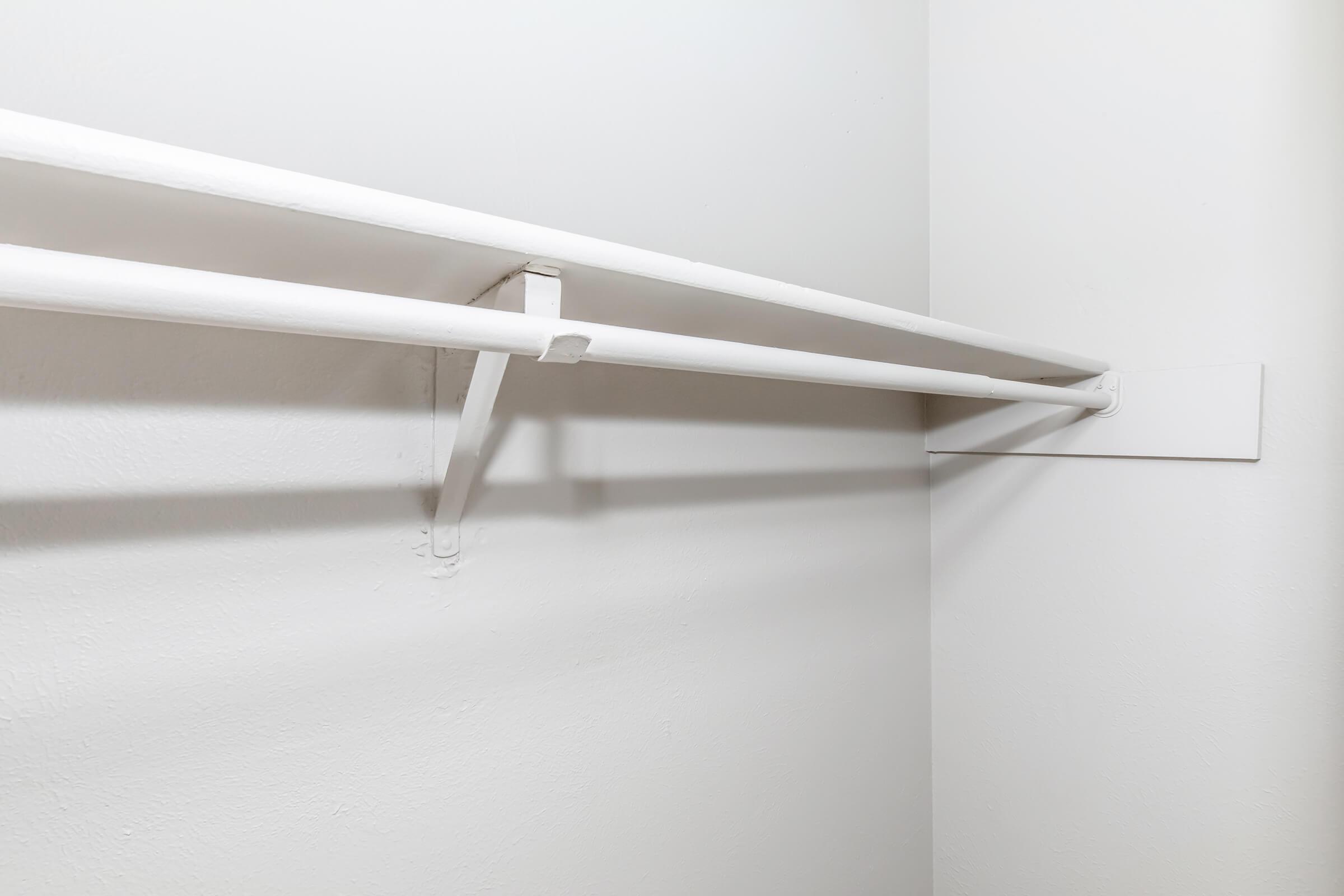
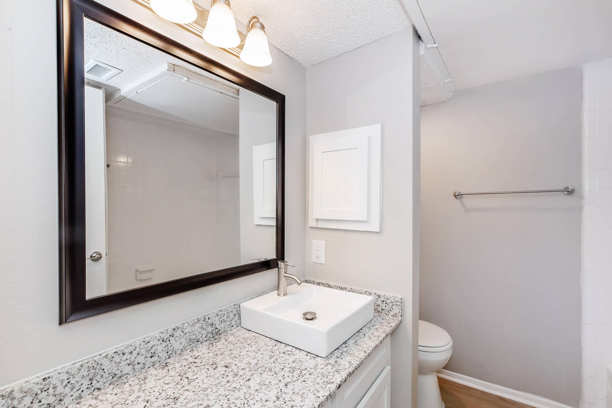
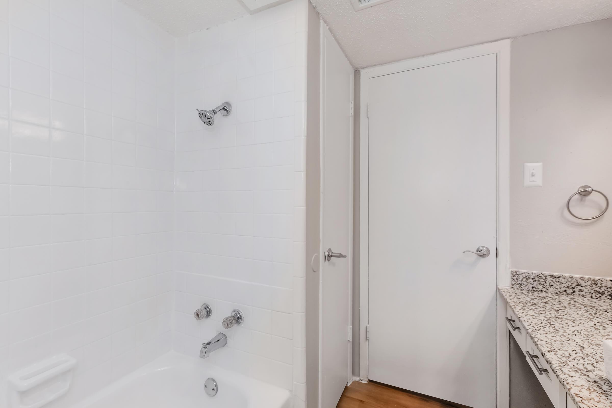
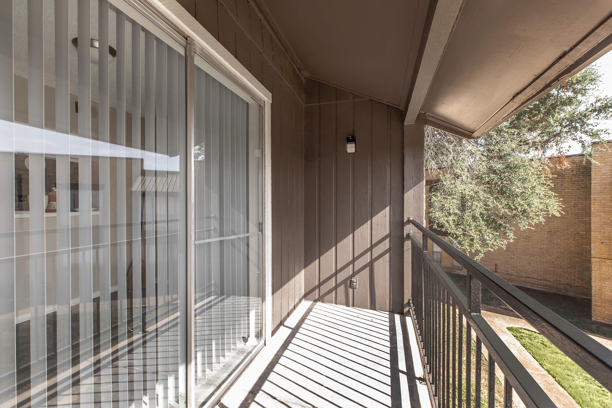
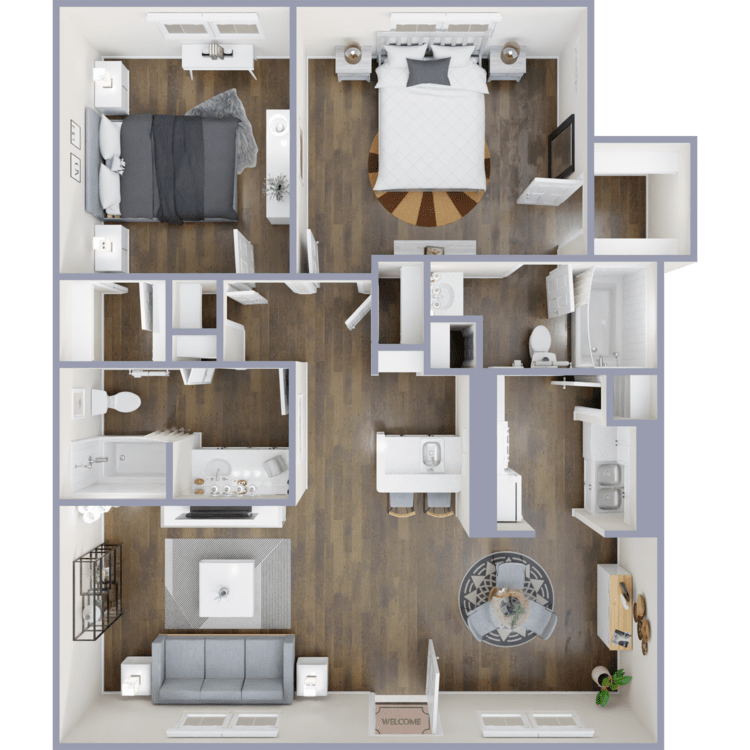
B2
Details
- Beds: 2 Bedrooms
- Baths: 2
- Square Feet: 1000
- Rent: $1009
- Deposit: Call for details.
Floor Plan Amenities
- All-Electric Kitchen
- Balcony or Patio
- Cable Ready
- Ceiling Fans
- Central Air and Heating
- Dishwasher
- Mini Blinds
- Refrigerator
- Stove
- Vertical Blinds
- Washer and Dryer Connections *
* In Select Apartment Homes
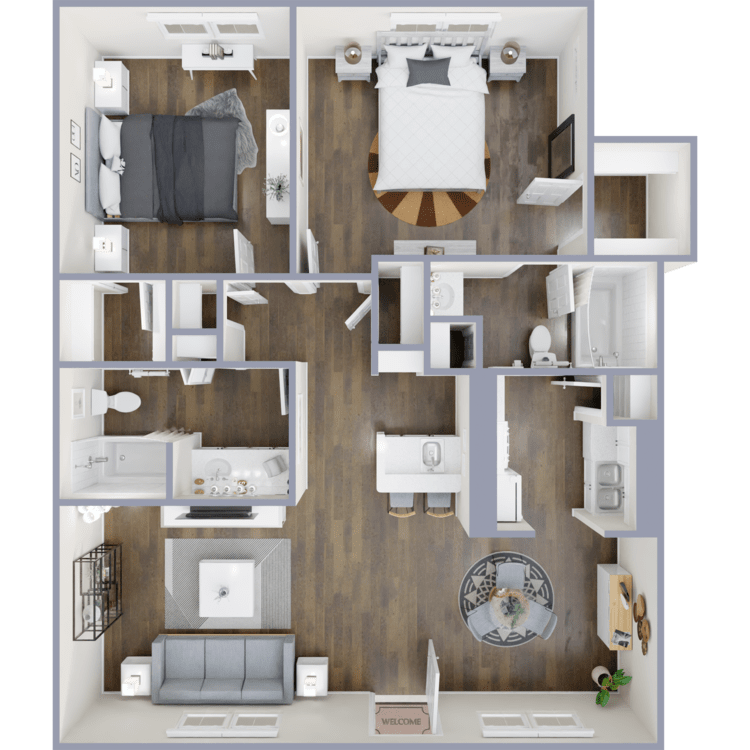
B2W
Details
- Beds: 2 Bedrooms
- Baths: 2
- Square Feet: 1000
- Rent: $1049
- Deposit: Call for details.
Floor Plan Amenities
- All-Electric Kitchen
- Balcony or Patio
- Cable Ready
- Ceiling Fans
- Central Air and Heating
- Dishwasher
- Mini Blinds
- Refrigerator
- Stove
- Vertical Blinds
- Washer and Dryer Connections *
* In Select Apartment Homes
Floor Plan Photos
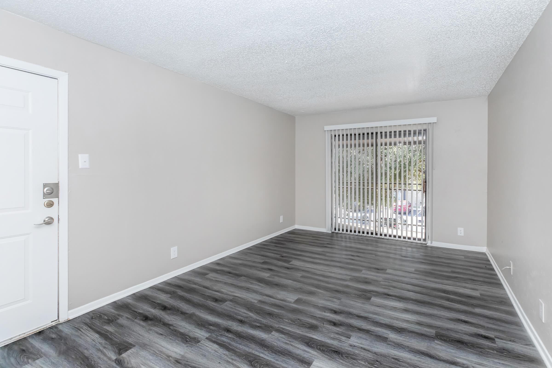
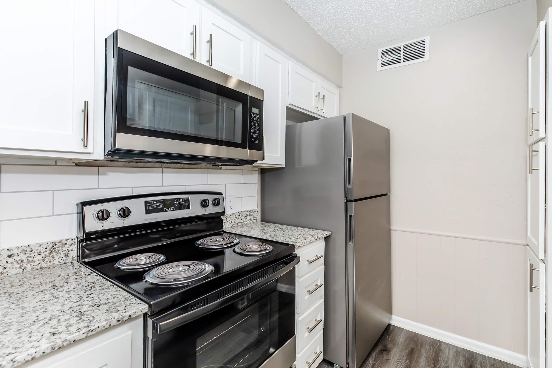
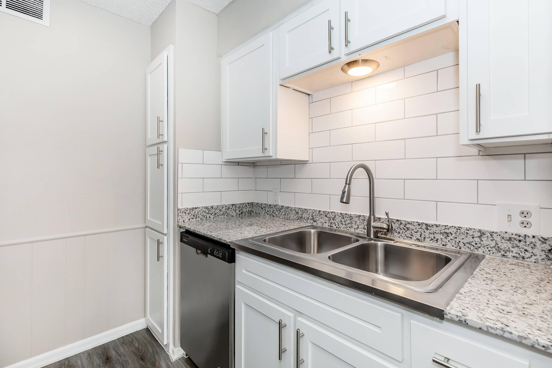
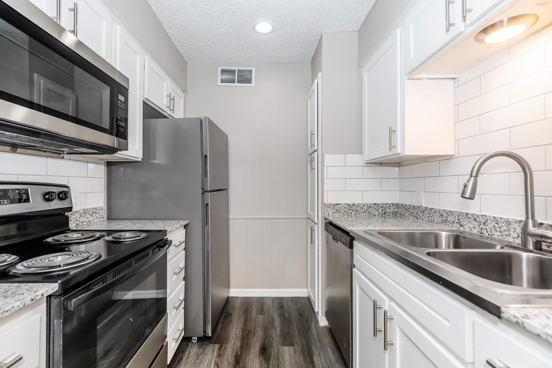
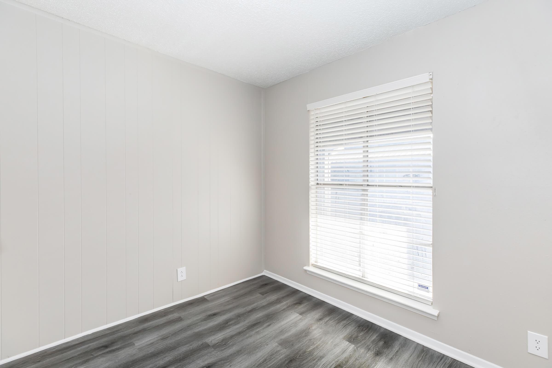
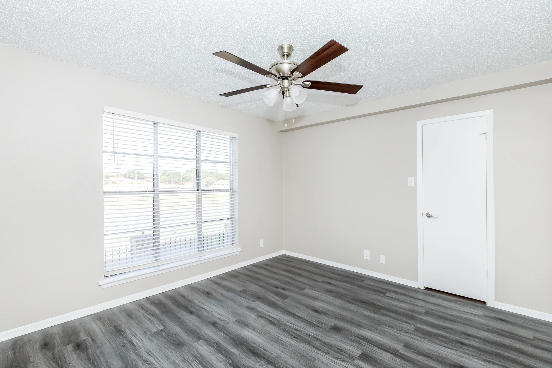
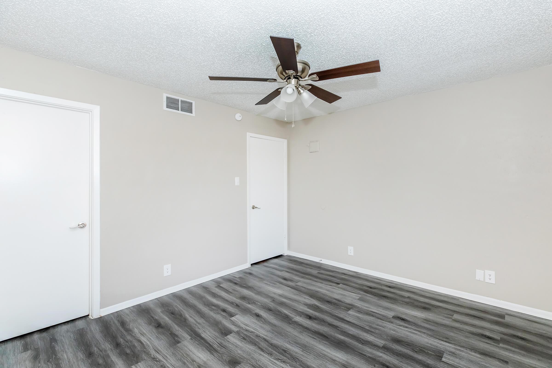
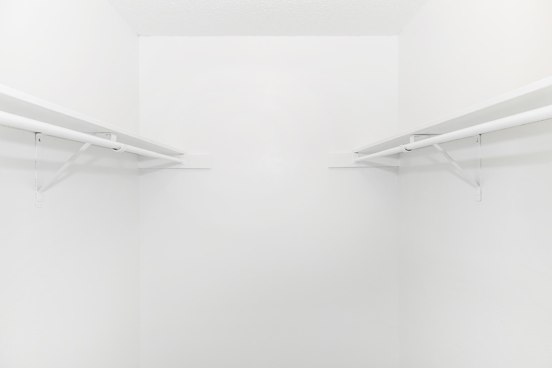
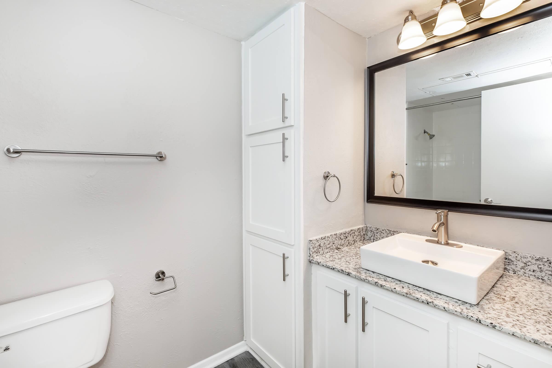
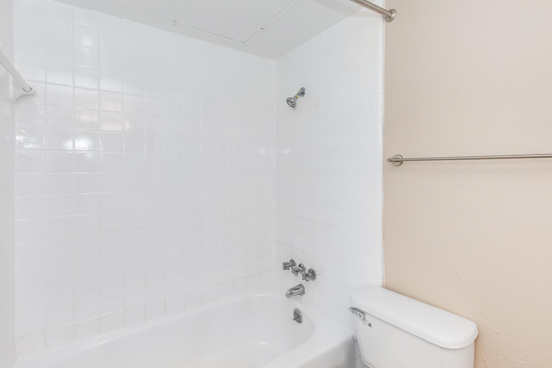
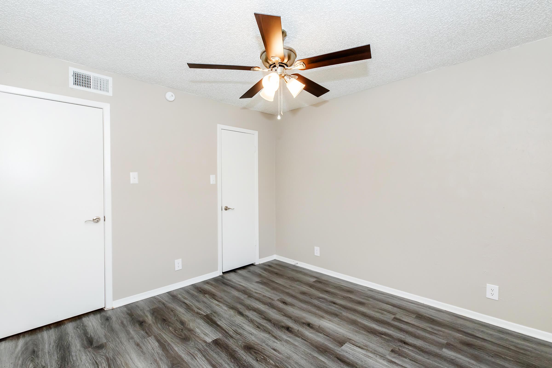
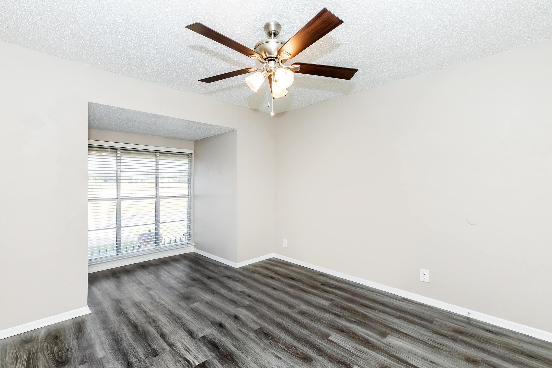
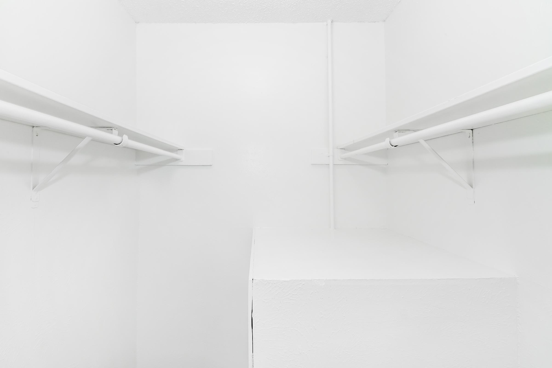
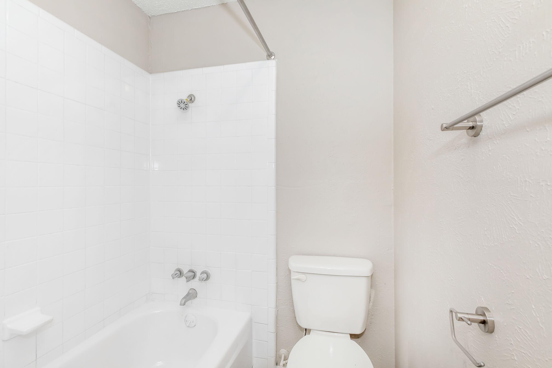
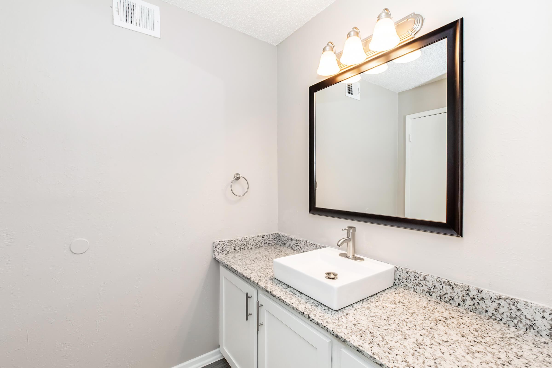
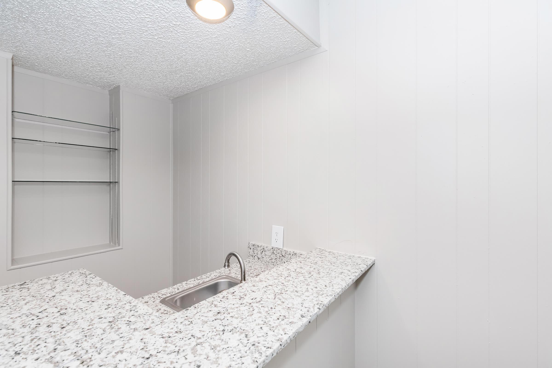
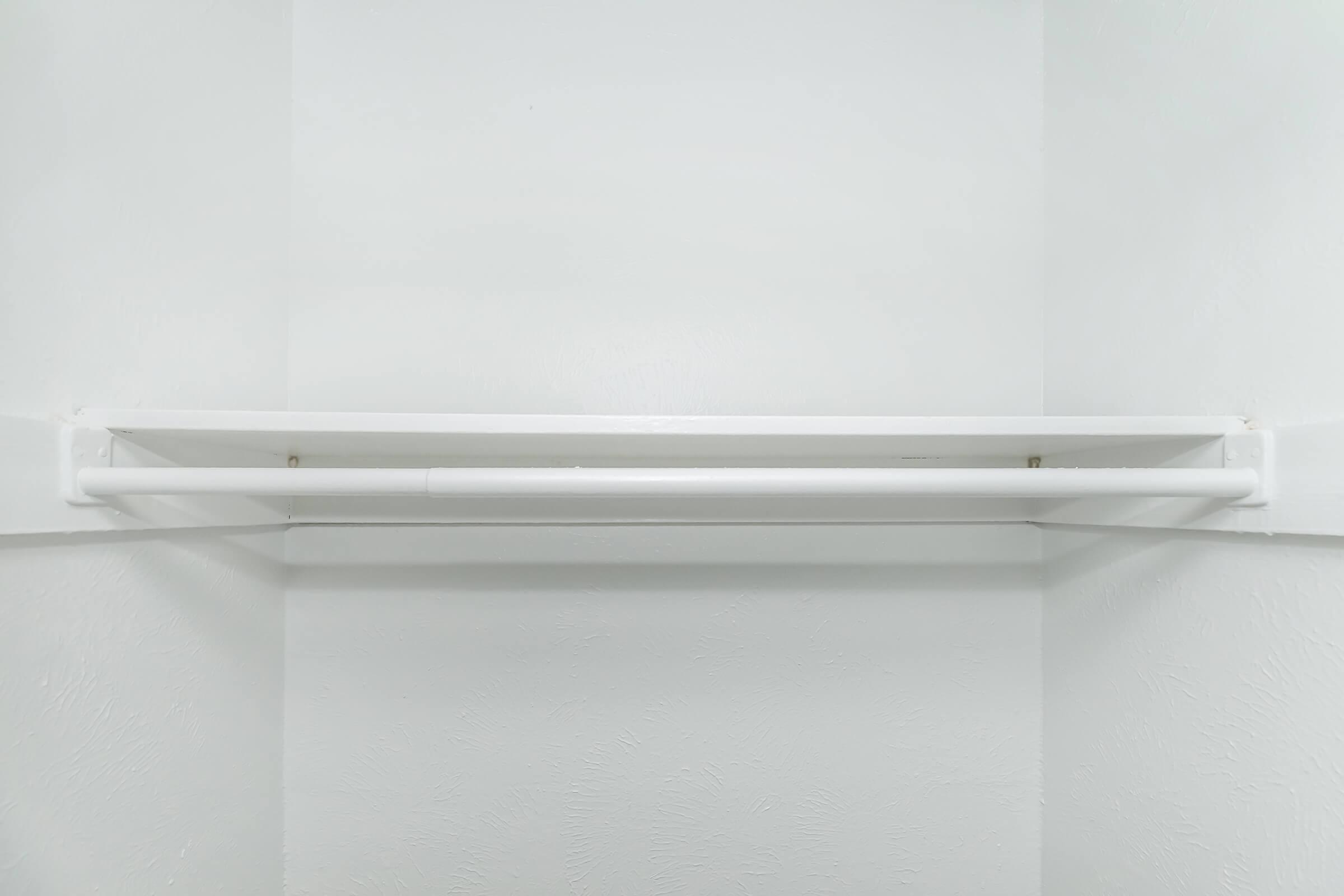
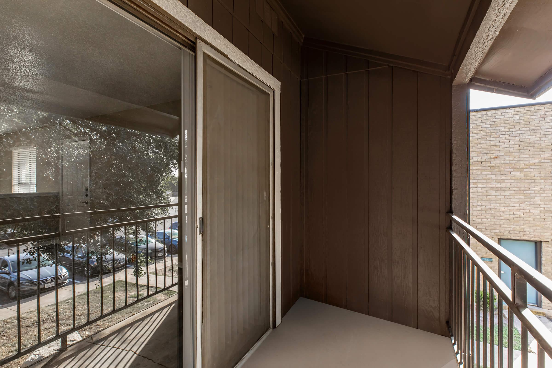
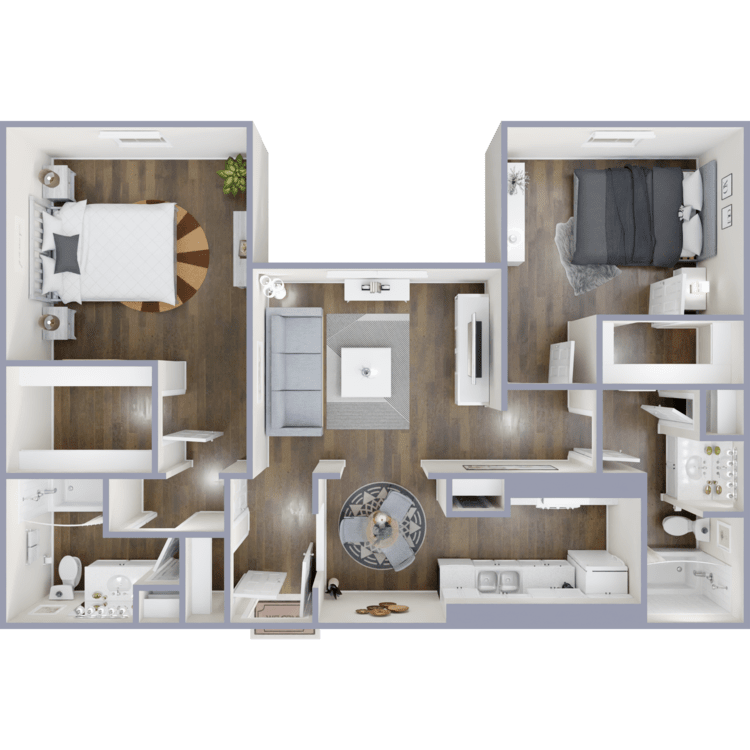
B3
Details
- Beds: 2 Bedrooms
- Baths: 2
- Square Feet: 1150
- Rent: $1165
- Deposit: Call for details.
Floor Plan Amenities
- All-Electric Kitchen
- Balcony or Patio
- Cable Ready
- Ceiling Fans
- Central Air and Heating
- Dishwasher
- Mini Blinds
- Refrigerator
- Stove
- Vertical Blinds
- Washer and Dryer Connections
* In Select Apartment Homes
Floor Plan Photos
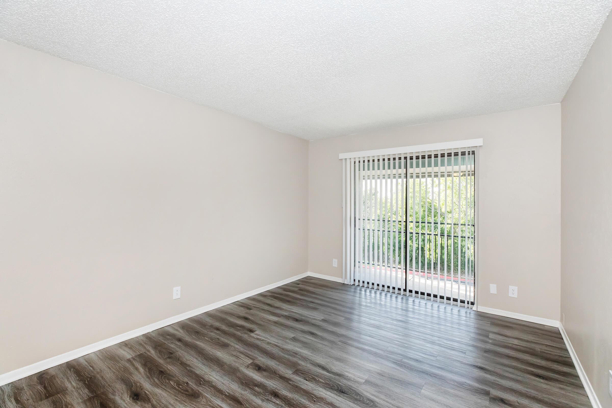
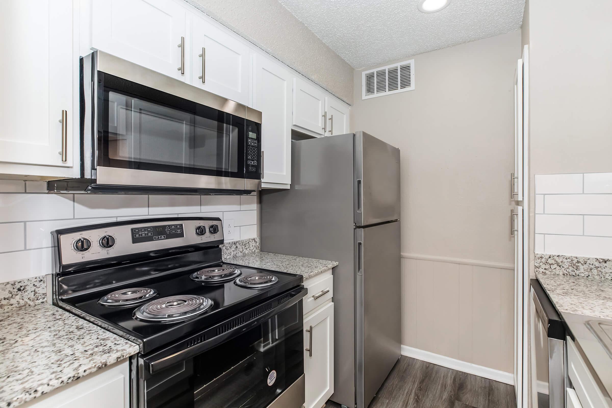
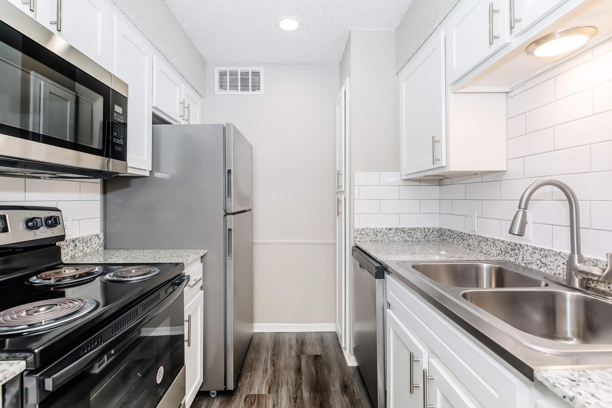
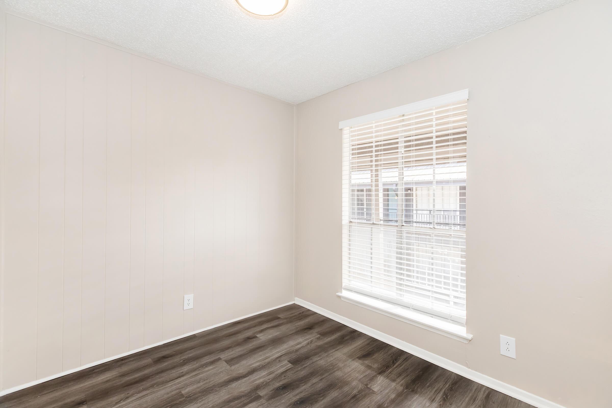
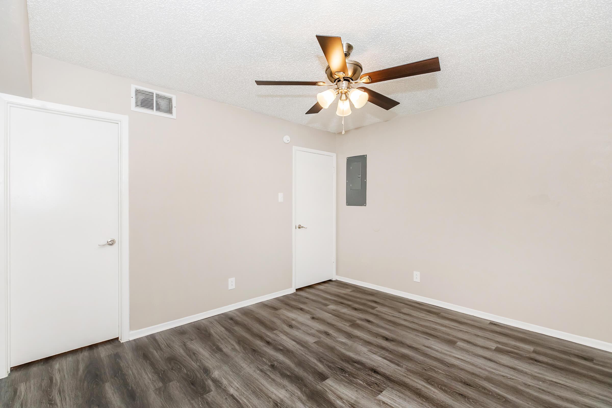
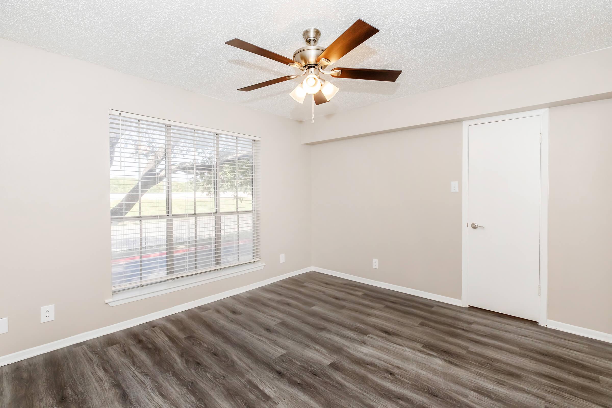
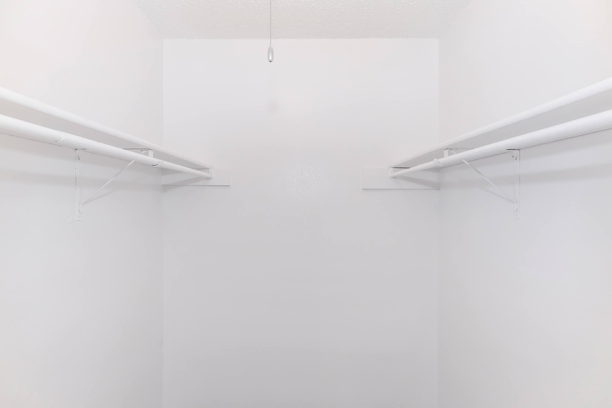
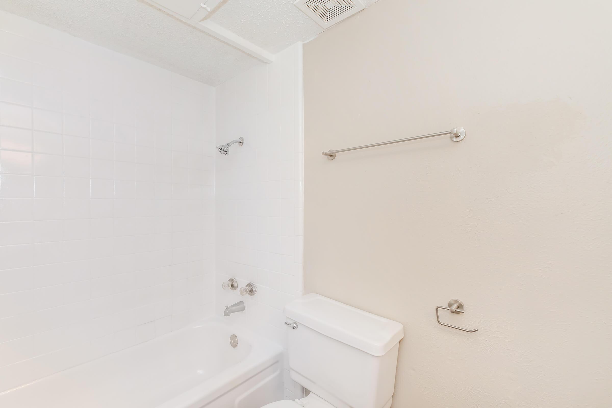
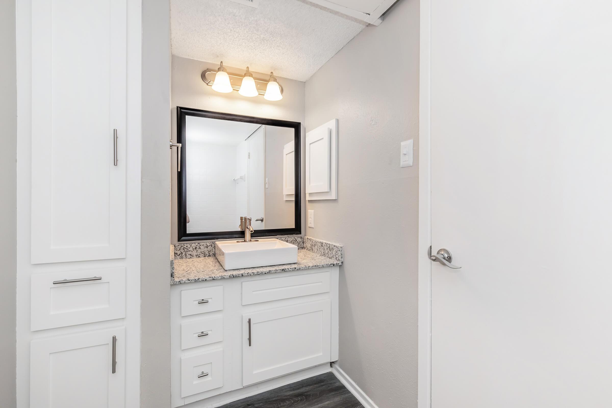
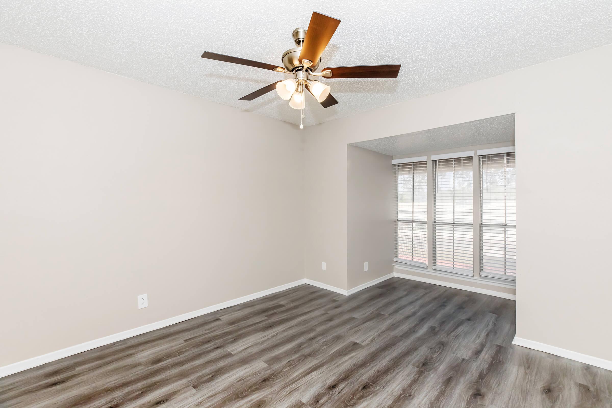
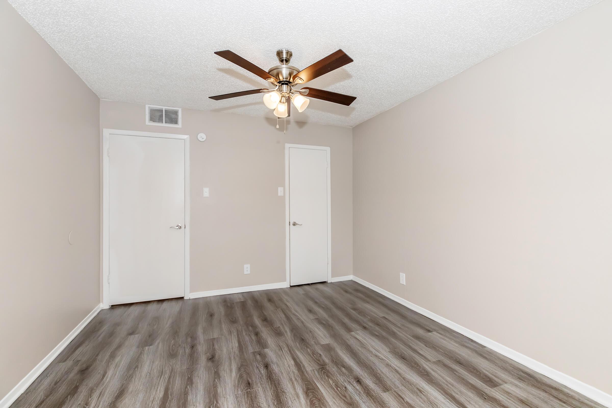
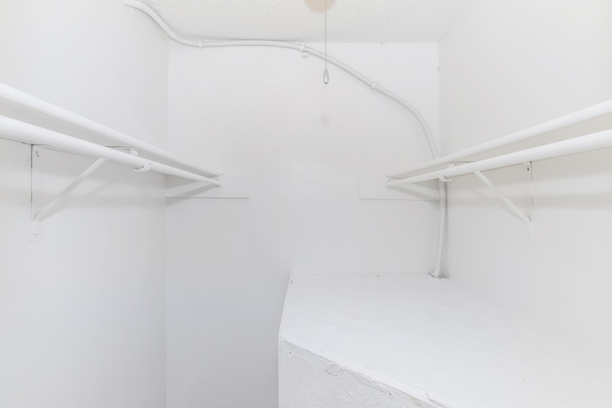
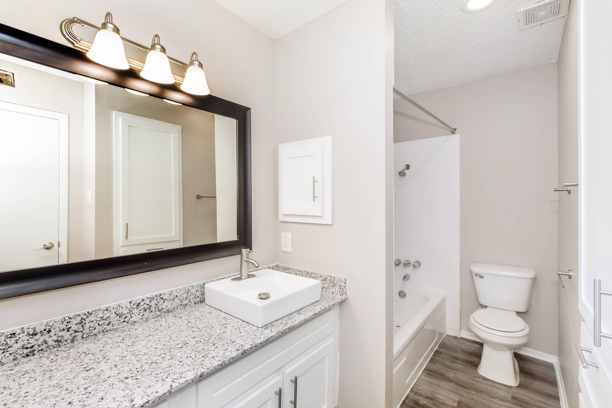
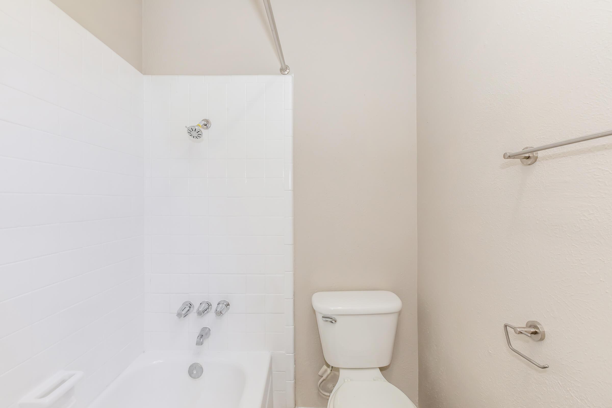
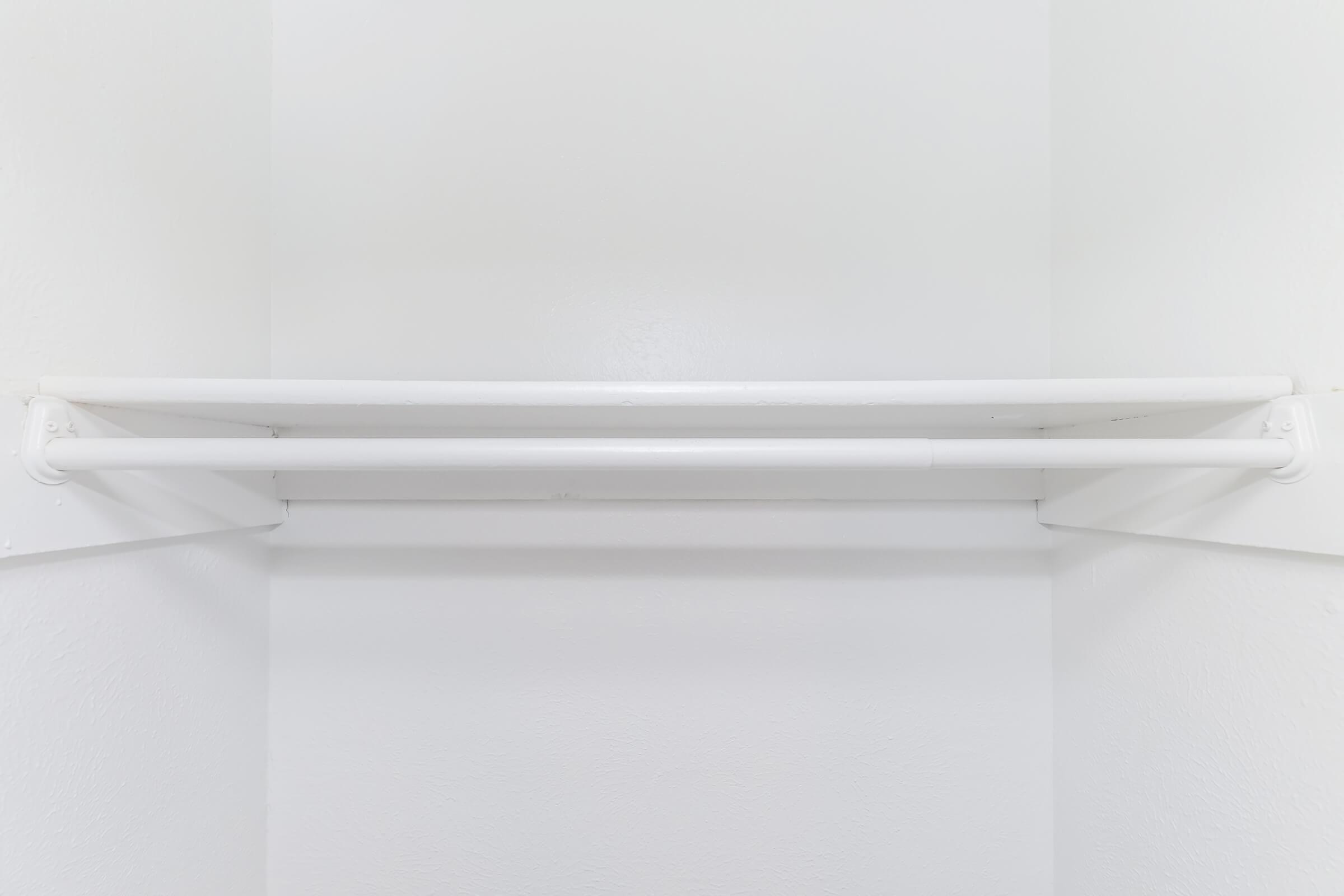
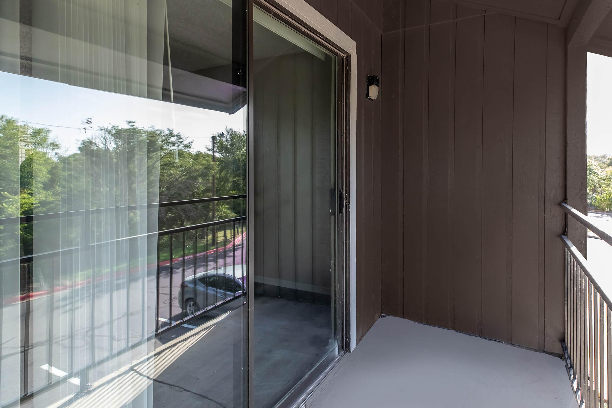
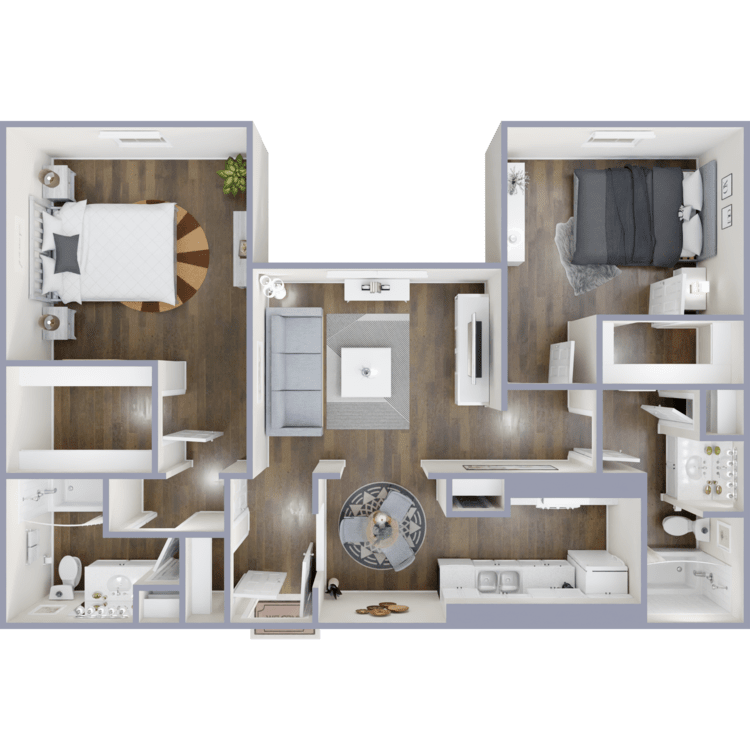
B3W
Details
- Beds: 2 Bedrooms
- Baths: 2
- Square Feet: 1150
- Rent: $1199
- Deposit: Call for details.
Floor Plan Amenities
- All-Electric Kitchen
- Balcony or Patio
- Cable Ready
- Ceiling Fans
- Central Air and Heating
- Dishwasher
- Mini Blinds
- Refrigerator
- Stove
- Vertical Blinds
- Washer and Dryer Connections *
* In Select Apartment Homes
Show Unit Location
Select a floor plan or bedroom count to view those units on the overhead view on the site map. If you need assistance finding a unit in a specific location please call us at 254-212-3849 TTY: 711.

Amenities
Explore what your community has to offer
Community Amenities
- Shimmering Swimming Pool
- Picnic Area with Barbecue
- Clubhouse
- Basketball Court
- Laundry Facility
- Beautiful Landscaping
- Corporate Housing Available
- Short-Term Leasing Available
- On Call Maintenance
- On Site Maintenance
- Pet Friendly
- Guest Parking
- Easy Access to Freeways
- Easy Access to Shopping
- Public Parks Nearby
- On Site Storage Units Available for Rent
- High-Speed Internet Access
- Cable Available
Apartment Features
- All-Electric Kitchen
- Balcony or Patio
- Cable Ready
- Central Air and Heating
- Dishwasher
- Mini Blinds
- Refrigerator
- Vertical Blinds
- Washer and Dryer Connections*
* In Select Apartment Homes
Pet Policy
Pets Welcome Upon Approval. Limit of 2 pets per home. A pet fee is required and must be paid in full at the time of move-in. * All pets must be on a pet lease and follow all policies and procedures of the lease contract. * Acceptable pets include cats, birds, and dogs only. DOGS: The following full or mixed breeds of dogs will only be accepted with a letter of recommendation from the animal veterinarian: Chow, Dalmatian, Doberman Pincher, German Shepherd, Pit Bull(Staffordshire Terrier), Rottweiler, Mastiffs, Huskies, Malamutes, Akita, Saint Bernard, and Great Dane. These breeds must be covered under the resident's insurance policy. * A photo of the animal is required at the time of move-in. Pet Amenities: Free Pet Treats Pet Waste Stations
Photos
Amenities
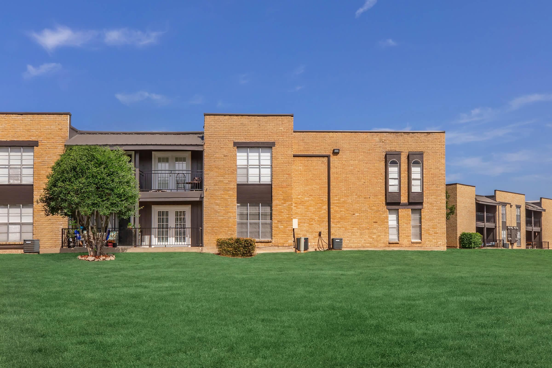
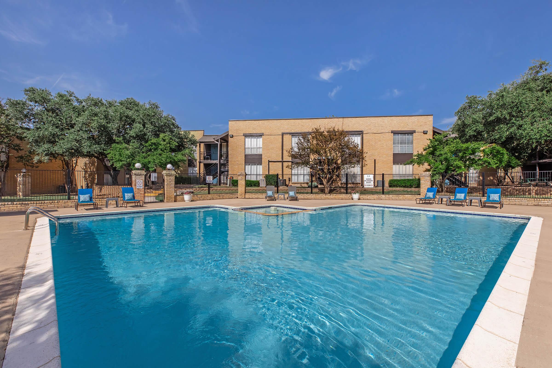
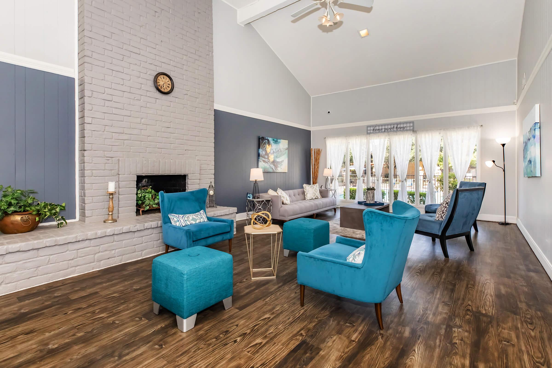
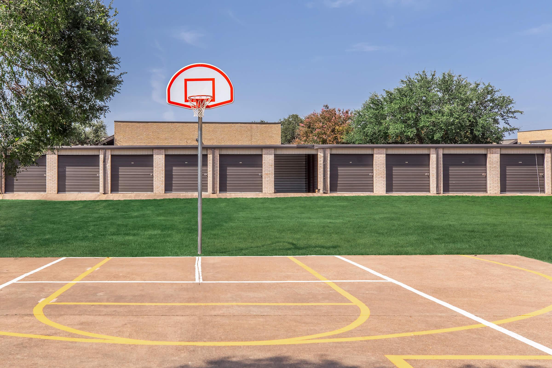
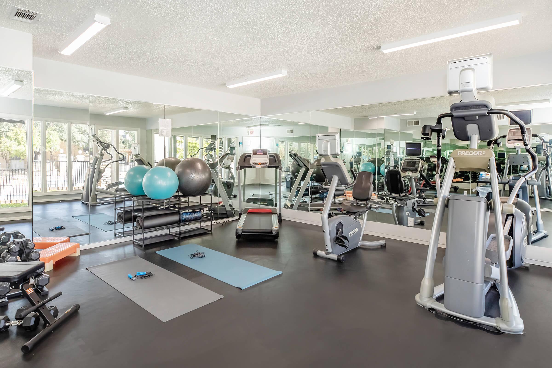
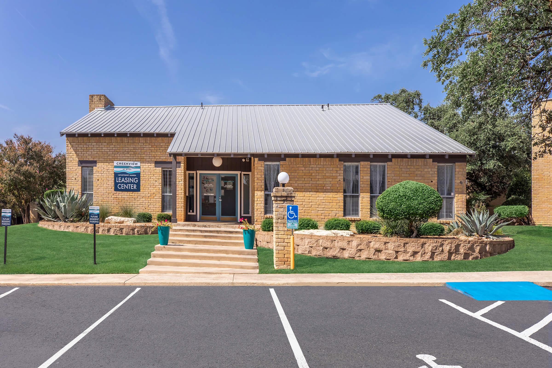
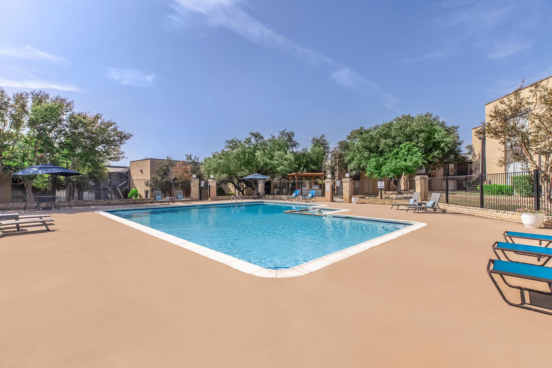
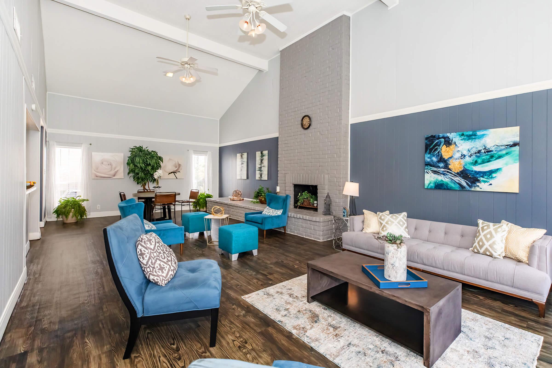
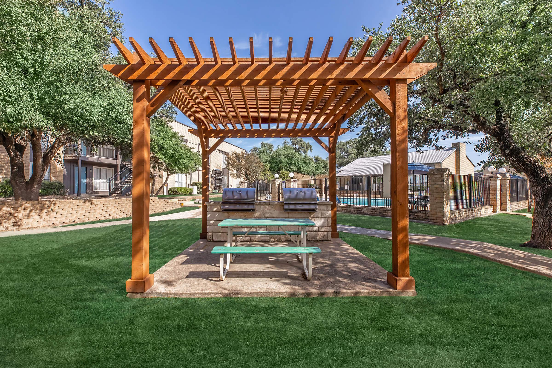
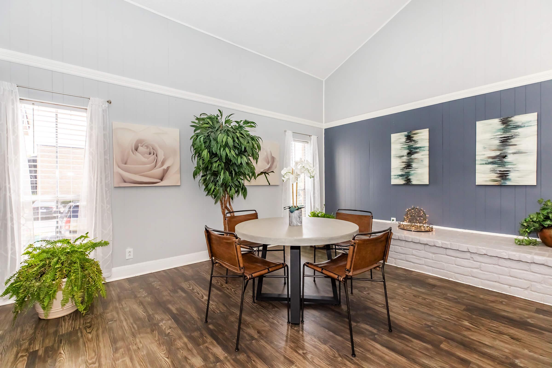
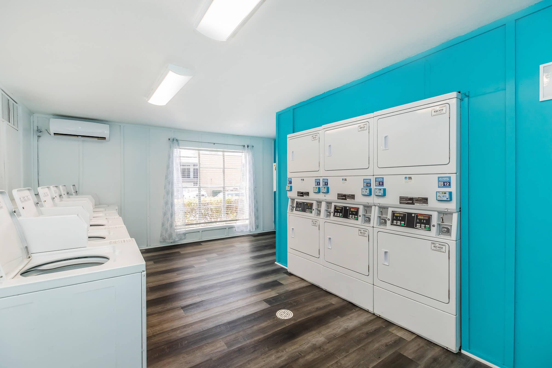
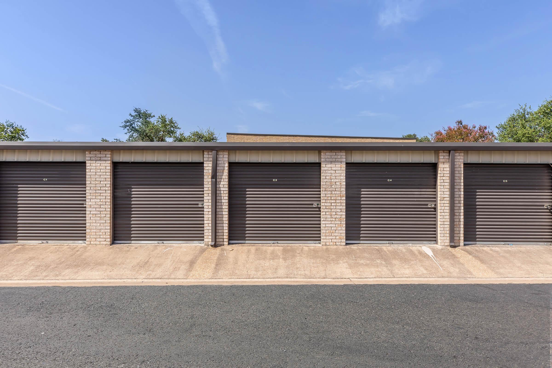
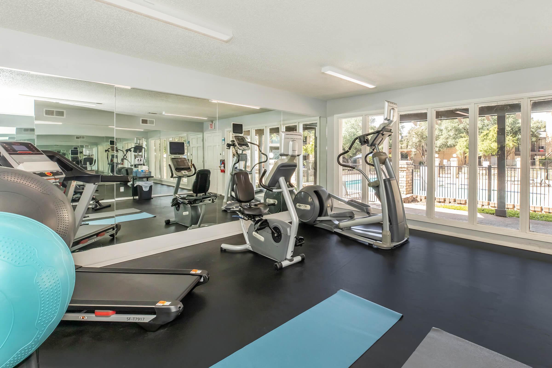
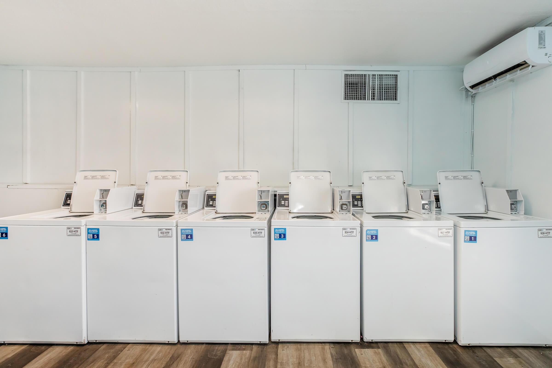
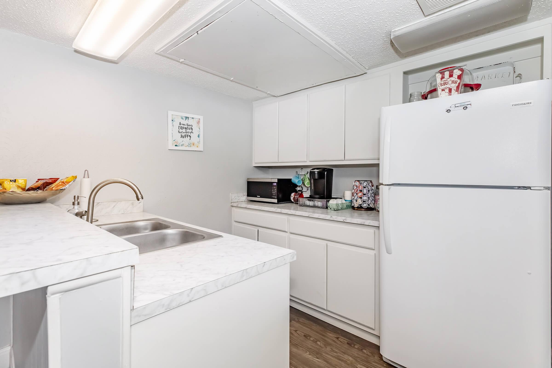
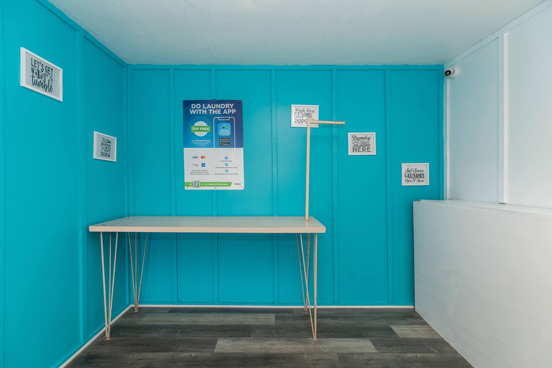
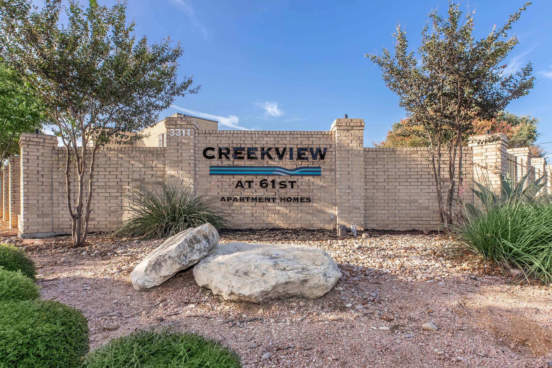
Model












B1















B2W


















B3
















Neighborhood
Points of Interest
Creekview At 61st
Located 3311 SW H K Dodgen Loop Temple, TX 76502Bank
Cafes, Restaurants & Bars
Cinema
Elementary School
Entertainment
Fast Food
Fitness Center
Grocery Store
High School
Hospital
Mass Transit
Middle School
Park
Parks & Recreation
Post Office
Preschool
Restaurant
Salons
Shopping
University
Contact Us
Come in
and say hi
3311 SW H K Dodgen Loop
Temple,
TX
76502
Phone Number:
254-212-3849
TTY: 711
Office Hours
Monday through Friday: 8:30 AM to 5:30 PM. Saturday: 10:00 AM to 2:00 PM. Sunday: Closed.